|
The COVID-19 pandemic has been defined in part by a massive effort to reduce transmission in buildings. Once public health officials determined that the virus could be transmitted through airborne particulates, steps were taken to improve building codes and standards to reduce that risk - notably through the proper management of ventilation and filtration systems. Below, we explore some easy-to-follow ventilation and filtration best practices that every building operator should be implementing. What is effective ventilation?Ventilation is an effective tool for decreasing transmission risk of COVID-19. A ventilated space is one that brings in clean air to replace stale air - typically, from outdoors. An effective ventilation system will replace the air in a room a minimum of five times per hour. This is known as the air exchange rate. The way to bring in fresh air can be through natural means (opening windows or doors), or mechanical means (through a building’s HVAC system). Most ventilation strategies will combine both of these solutions.. Each building requires a different level of ventilation depending on occupancy, the tightness of the building envelope, and natural air leakage levels. A challenge for building operators is establishing ventilation targets that balance the need for reducing the risk of disease transmission and the risk of overloading the mechanical system. Simply increasing a building’s mechanical ventilation rate can put strain on the system, particularly if the outside temperature fluctuates significantly from the indoor temperature (think Canadian winters and summers). The simplest way to ensure adequate minimum ventilation rate is by calculating air changes per hour in each building area. What is effective air filtration? Air filtration is a widely-used technology that allows clean air to pass through a filtration system while particulates are intercepted. For buildings, this filtration is typically done within its mechanical system (although portable air filters are growing in demand). There are different ranges of filters, graded on a scale called MERV (minimum efficiency reporting value). The higher-rated a filter’s MERV value is, the more effective it is at capturing smaller particles. A HEPA (high-efficiency particulate air) filter is extremely effective at removing contaminants at 0.3 microns in diameter. Different mechanical systems are equipped to handle different filters. If a building isn’t equipped to handle a filter with a higher MERV value, which is often the case for many older buildings, it can lead to an air blockage. This is why it’s important to check the filtration capacity of your system before installing a new filter. It’s important to highlight that filtration alone removes some virus load from the air, but does not completely eliminate the risk of transmission. If you are going the filtration route, we are big fans of Corsi-Rosenthal Cubes. Ventilation vs. filtration - which is better for preventing COVID-19? Ideally, you’ll want a hybrid system as both are important tools for reducing airborne disease transmission risk like we see with COVID-19. Portable HEPA filters can help clean air in its immediate surroundings, although make sure to check which size of air particles can be captured by that filter - not all are effective at preventing viral transmission. Bringing in more outdoor air and fresh oxygen through increased ventilation will increase that building’s air exchange rate and reduce the risk of built-up areas of airborne particles. Why this matters: Keeping students and teachers safe in schools One recent area of focus is infrastructure improvements for schools. The pandemic has highlighted the significance of disease transmission in schools, even leading to the creation of free digital tools to help identify safe indoor environments. Unfortunately, these free tools require data on a building’s CO2 levels to be collected - information that many schools don’t have access to. Portable CO2 sensors can help, but require a lot of effort (time, expertise, and equipment) to collect readings and interpret data. ASHRAE building guidelines suggest that mechanical systems should be running at maximum capacity to increase the air changes per hour. However, aging infrastructure in many schools means these systems are not equipped to deal with such heavy loads. North American winters exacerbate the issue by adding the strain of needing to condition air to a thermally appropriate level which increases risk of system failure. The solution to this dilemma is to measure minimum ventilation and filtration levels needed to mitigate COVID-19, thus ensuring mechanical systems aren’t running at maximum capacity unnecessarily. This keeps students and teachers safe, and saves schools money on energy consumption and repairs. Access to data is one of the most important tools building managers and operators can have in preventing airborne COVID-19 transmission. Contact ioAirFlow today to learn how we can help you access that data in an affordable and simple way.
2 Comments
Question 1: What advantages does your system have compared to your competitors?
Question 2: What kind of data do your sensors collect? Each sensor currently measures temperature, pressure, relative humidity, carbon dioxide (CO2), and total volatile organic compounds (TVOC’s). Our platform uses this data to understand:
Question 3: If you can automate much of the work that auditors do, why would ioAirFlow license the full platform when you could just conduct audits yourselves?
Question 4: How does ioAirFlow's proposal result in energy savings in buildings? ioAirFlow’s solution can help optimize a building's temperature set-point & ventilation schedule around occupancy. Simplified calculations estimate heating & cooling savings between $550 and $2000 annually for an efficient, 3 year old building. These savings do not include ventilation, and older buildings are likely to benefit more from this model at a zone level.
Have any other questions for us? Contact us here and we are happy to provide you with the answers you’re looking for. By: Chantal Vachon, Business Development Coordinator
3 Things You Can Check in Your Commercial Building (Instead of Buying That Smart Thermostat)9/29/2021 One thing we love about smart thermostats like Nest or Ecobee is that it provides us with information about our homes - temperature, humidity, carbon monoxide, and more - to keep us safe and help us find ways to reduce energy consumption. Data-driven decision making is great for any homeowner. The problem for commercial buildings is that there is no simple or affordable equivalent of a smart thermostat solution for a commercial property. While you might be looking for a commercial version of a Nest, existing market solutions are invasive, difficult to install as a retrofit solution, and can cost hundreds of thousands of dollars. Luckily, there are some simple things you can monitor in your building to help you address many of the issues identified by a smart thermostat allowing you to increase building occupant comfort and health outcomes while improving energy efficiency. How to check for occupant discomfort Have you ever had to bring a space heater or fan for your work area because you felt too hot or too cold? These common solutions increase energy use, while occupant discomfort can make people less productive and is one of the leading causes of tenant complaints in a building. The two key metrics for measuring discomfort are temperature and relative humidity. There are acceptable thresholds for each and are dependent on the season and external climate conditions. Generally, a temperature of 20°C to 24°C (68°F to 75°F), and relative humidity between 20-60% are considered comfortable. That being said, comfort is subjective - so if you find a high number of complaints, you’ll want to consider ways to verify the data. Pro tip: make sure you aren’t collecting measurements in a spot that might be adversely impacted by other conditions, like a windowsill. How to check for air quality problems Indoor air quality (IAQ) is an important topic - indoor environments with poor IAQ lead to decreased performance and cognitive function for occupants, and increase sick days and medical costs. While not exclusive, IAQ is primarily affected by carbon dioxide (CO2), volatile organic compounds (VOC), and particulate matter (PM). Knowing the levels of these pollutants can help building operators make decisions aimed at mitigating the negative health outcomes mentioned above. When measuring IAQ, remember that humans expel CO2. Having many people in a room with a closed door will cause a spike in CO2 levels. If CO2 isn’t decreasing over time, that means air isn’t being exchanged quickly enough (or there’s another CO2 source in that building). Generally, you want to see CO2 levels at under 700 parts per million (ppm). TVOCs and PMs function in a similar way - you want to identify areas where or times when levels are elevated. There is currently no acceptable level of risk for these variables in our building codes, but according to ASHRAE, as a general rule, try and keep VOC and PM levels as low as possible. Pro tip: Different types of PM sensors measure at different diameters. PMs at 10 micrometers (μm) measure items like pollen and vehicle emissions, while PMs at 2.5μm measure fire smoke and some bacteria. How to check for airborne disease transmission risk (including COVID-19) A building’s internal environment affects how airborne diseases, like the virus at the root of the COVID-19 pandemic, are transmitted within a space. While this data isn’t technically tracked smart thermostats, new IoT sensor capabilities have made data collection on airborne disease transmission risk available.
Decreasing transmission risk means increasing the ventilation and filtration levels in every room in your building. Some ways to measure this include seeing how quickly CO2 leaves the space, and as well as VOC levels. Relative humidity plays an important role in virus transmission as well. Dry air can cause drying of human membranes, eyes, and noses resulting in reduced protection against airborne particles. Air that is overly humid is a breeding ground for mould, fungi, and other risks. Another key measurement is the number of air exchanges per hour (ACH) your building is setting. Ideally, you want an ACH rate of 6 or above, but anything over 3 ACH is generally acceptable. Air filtration improvements such as portable air cleaners with a high HEPA filter help decrease virus transmission risk. Pro tip: use this digital tool put together by Harvard and CU Boulder on what type of portable air cleaner will work well in each room in your building - consider buying a filter for meeting rooms and other spaces that have many people in them for prolonged periods of time! Collecting data in your building will allow you to make informed decisions that will increase your building’s internal environment. If you’re looking to start, contact ioAirFlow to see how we can make this process easy and affordable for you. By: Matt Schaubroeck, CEO, ioAirFlow We all know the statistic: “humans spend approximately 90% of their lives indoors” - much of it in commercial spaces. Furthermore, poor indoor air quality (IAQ) in these spaces contributes to a number of human health issues. But, what we often don’t consider is how a building's age can exasperate them. The grand majority of commercial buildings were built over 50 years ago. And, building styles are often dependent on trends and “office culture” at the time of construction 1970’s Energy Crisis In the years surrounding the 1970’s, the North American energy crisis and overall spike in office jobs trumped all other trends. North Americans struggled to fill their cars with gas, and construction was shaped primarily around energy conservation. This crisis prompted ASHRAE to recommend lowering ventilation rates in buildings significantly, in hopes of saving energy. While the standard has since been raised, that initiative altered how buildings were constructed, forgoing the health benefits of adequate ventilation for energy savings. Photo By: Seattle Municipal Archives | Source: Flickr 50 years following this crisis, the term “sick building syndrome” is more relevant than ever as we try to navigate a new crisis involving an airborne pandemic and rectify the old buildings that have outaged their environments and standards. Due to the crisis in 1970, building nearly airtight envelopes became attractive to building owners. The lower the air changes per hour, the more promising the energy savings. Unfortunately, while limiting the amount of air that circulates in a building might seem attractive, it also means occupants are breathing in less-than-ideal quality air which has negative effects on work performance and increases risk of disease transmission. We can’t change a building’s envelope overnight. However, it’s important to be aware of how a building’s structure can fundamentally affect air quality, and sometimes simple solutions such as leaving doors or windows open, installing fans, or changing HVAC filters more frequently can make significant improvements. Down with cubicles! It’s also no secret that office spaces have changed. Now more than ever people are ready to return to the office and want to collaborate and socialize with coworkers. The interior of an office space has nearly come full circle since 1964 when the infamous cubicle developed traction. Its implementation was even supported by the American government through tax incentives. The cubicle was helpful at maximizing the number of people in an office while providing privacy for staff to focus on their job. However, people quickly complained about the mundane environment it offered with its grey walls, and little access to natural light, in addition to ventilation and air flow issues associated with increases in CO2 levels associated with having more people crammed into a single space. The culture around cubicles has changed significantly since the 1960s. People seek open concept offices where they can directly communicate with peers, while having access to natural light to heighten stimulation and energy levels at work. Photo By: Dan4th Nicholas | Source: Flickr When it comes to finding a solution, there’s no one size fits all approach. It’s all about finding a happy medium and creating new solutions for old buildings. Information is key - the more you know how your building operates, the more you can create a healthy environment for occupants. Going forward, the green building movement will shift towards a holistically healthy building movement; but for now, the first step is awareness. And, ioAirFlow can help. So, contact us to learn more! Written by Chantal Vachon - Business Development Coordinator at ioAirFlow
Building operation and design standards are important – they ensure a minimum level of operational efficiency, comfort, and safety. However, achieving standards on paper doesn’t always guarantee that the space is actually performing as intended. Plus, many common guidelines, like ASHRAE standards, don’t approach building health holistically, leaving out many key factors. Here, we’ve summarized 3 reasons why it’s important to go above and beyond minimum building standards. 1. Design on paper doesn’t always guarantee execution in real life A well-designed building will consider occupant health and comfort from the beginning. When it comes to indoor environmental quality (IEQ), considering proper placement of air supplies and exhausts ensures actual and efficient air exchange, while keeping occupants comfortable. But not all buildings are built with air system performance in mind. A building can technically achieve proper ventilation rate, but not have good air quality when the intake and outlet placement and use of space is not optimized. In this case, building owners may assume that the space is healthy when it’s in fact the opposite. Older buildings are especially at risk for this. Aside from being built in accordance to older, less stringent guidelines, building systems deteriorate with time. A well-designed space that may have achieved ASHRAE standards ten years ago is likely underperforming today – and potentially putting occupants at risk of discomfort and health issues. That’s why it’s important to take the time to verify the actual quality of indoor spaces 2. Standards aren’t always holistic Detailed considerations of IEQ are relatively new to the building industry. Standards can reflect this by focusing mostly on comfort rather than health. That’s not to say that comfort isn’t important: uncomfortable temperatures reduce productivity, and exacerbate existing symptoms of sick building syndrome. But recent building health studies recommend higher ventilation rates than the minimum advised by ASHRAE. The COVID-19 pandemic and the spotlight it’s shone on occupant health highlights that the building industry needs to adjust its concept of “good enough.” Additionally, adjustments to how the space is used, like the placement of workstations and the scheduling of meetings, can seriously improve occupant health with little financial cost – but this pathway for improvement is rarely mentioned in guidelines. So current standards don’t always encompass the whole picture, and often what they recommend is the bare minimum. 3. Lack of guidance on indoor contaminants Carbon dioxide (CO2), particulate matter (PM), and volatile organic compounds (VOCs) occur in indoor spaces, but they are also harmful to humans in the long term. High CO2 concentrations can lead to headaches, fatigue, and decreased cognitive function. PM worsens allergies and asthma, and can lead to future respiratory issues. VOCs irritate the skin, eyes, and lungs, and cause headaches and irritation; some, like formaldehyde or benzene, potentially cause cancer. All of these contaminants are typically found indoors, produced by occupants or furnishings like carpets, paints, cleaning supplies, and flooring. Even moderate concentrations can decrease the health, productivity, and profits of individuals and groups alike. Despite these contaminants’ prevalence, standards like ASHRAE offer very little guidance on thresholds, management, or preventative action. There’s little advice on high vs low emission materials, and the ASHRAE minimum ventilation rates don’t always ensure that these contaminants are effectively removed. That means health risks and profit loss can fly under the radar How to go above and beyond? In the end, design and building performance standards serve as an important baseline. However, they are the minimum, and leave out important details. Instead, it’s up to building owners, operators, and industry experts to take initiative and ensure that their indoor space isn’t just “good enough,” but great. The good news is, if you want to investigate a building’s actual performance and ensure your space is ahead of the rest, ioAirFlow can help. Visit us here to learn more about our wireless sensors, data analytics, and our mission to bring better buildings to everyone Written by Maria Marsh Carriles - ioAirFlow Technical Researcher
We’ve compiled 4 reasons why using IoT and data analytics to support your current commercial building energy audits will help you save time, money, and give you a market advantage over your competitors. The use of data analytics in business performance and process optimization is rapidly growing. Through Internet of Things (IoT) technologies, big data has never been more accessible. However, the prominence of these advancements disproportionately consider the technological aspects of data collection over business model innovation. In other words, while a lot of time and money is being spent on producing IoT products, the implementation and real world data applications are lagging because most industries are hesitant to shift their core business strategies to incorporate the use of this technology. Energy auditing and building efficiency are the archetype for this hesitancy, and for a historically good reason. Commercial building energy audits are often performed by industry veterans who have a combination of technical expertise and industry experience - a “tried and true” method of performing audits. However, there remains a huge, untapped potential for practical applications of big data to be used in the commercial building auditing space. This shift can be accelerated by these industries through collaboration with early-stage developers to flush out prototypes while mutually supporting a shift in their customer value proposition and underlying operating model. Below, we’ve compiled 4 reasons why you will want to consider getting ahead of the curve and start using IoT and data analytics to support your current energy auditing techniques: 1. Increased demand will make it harder for the industry to keep up Driven by increased tenant demand for healthier, more efficient buildings, aging infrastructure across cities, and most recently, awareness surrounding the transmission of airborne diseases, such as COVID-19 in poorly ventilated buildings (which we’ll get to later), the growing need for building audits and retrofitting projects is projected to put a strain on the industry. Cleantech is one of the fastest-growing tech industries today, with an expected market cap of $2.5 trillion USD by 2022. Alongside this, the global energy retrofit systems market size was valued at USD 132.8 billion in 2019 and is anticipated to grow to USD 182.9 billion by 2027. As the use of big data analysis increases, IoT devices will have the ability to track effectiveness of a building’s HVAC system, envelope, controls systems, efficiency, a building’s overall comfort level, and indoor air quality. This method of data collection is highly automated, which will alleviate the strain of time and labour intensive manual testing. 2. Government mandates and consumer requests for disclosure of building performance Much like fuel emission standards for the automotive industry were 4 decades ago, government regulation combined with consumer requests for transparency are forcing commercial building owners to publish data on energy consumption, greenhouse gas emissions, and even indoor air quality (IAQ). Several jurisdictions across North America have already begun implementing disclosure projects, including Winnipeg, Seattle, Edmonton, and New York to name just a few. The issue is that many small and medium-sized building owners don’t have the capacity or knowledge required to measure, disclose, or benchmark building data. This means there will be a growing demand for affordable third-party measurement and verification tools. 3. Increased awareness surrounding airborne disease transmission COVID-19 has put an unprecedented spotlight on building health. Moreover, scientists anticipate that pandemics will become more frequent as ecosystem resiliency continues to deteriorate. The 2020 trend of working from home has also had a devastating impact on global commercial real estate. The industry must find novel solutions to re-attract tenants. This means proving that their buildings are safe and healthy. One of the big applications for IoT and data analytics is in environmental monitoring. While the primary focus has been on water quality, atmospheric and soil conditions, it can be equally applied to the built environment. New sensors are able to measure various compounds found in ambient air, like total volatile organic compounds (TVOC), specific volatile organic compounds (VOC) such as CO2, and particulates of varying size. The advancements in wireless sensor capabilities also allow for multiple variables to be tracked simultaneously across a space, providing accurate and comprehensive information for concerns such as ventilation. 4. There is a huge untapped market in desperate need of more audits The most common indoor environmental quality monitoring architecture in today’s market is building management or automation software (BMS or BAS). Those include smart thermostats, automated zone monitoring and control, and some other fascinating technologies. The problem with this architecture is its installation cost and capacity. Even if building owners have the financial means to implement these systems, building operators often don’t have the resources to use the data effectively (if at all). For this reason, they are most often implemented by large property management companies that have access to capital, and expertise on hand to monitor and interpret the data.
In addition, there are a tremendous number of buildings, particularly small- and medium-sized, in which a building audit is still not practical because the potential energy savings will not recover the cost of the audit. While there have been improvements in low and no-cost data gathering services, like ENERGY STAR Portfolio Manager, it is widely accepted that there continues to be a need for auditors on-site to gather technology-specific data in order to produce high quality reports with specific recommendations. There are a number of IoT technology applications that allow high quality data collection on par with building automation systems without the need for invasive and expensive permanent installation. Automatic data collection and analysis streamline the auditing process, which enables energy auditors to lower costs, and respond to an entirely underserved market. Still unconvinced that jumping on the big-data train isn’t the right move for the energy auditing industry? Contact ioAirFlow, and try out some of the latest IoT technology available. It’s getting easier to make homes smarter and more energy efficient using smart thermostats. Solutions like Nest and Ecobee allow homeowners to schedule their temperature setpoints, while the AI system starts to program itself to optimize temperature settings. As a result, these smart thermostats can reduce energy bills by more than 10%. If these systems are so effective for your home, why can’t they be used for your commercial building? While smart thermostats do exist for commercial buildings, they are very different from their residential counterparts. We’ve compiled just a few reasons why a smart thermostat from your nearest home hardware store isn’t going to be a fit in your commercial building. Increased data security risk Network security, particularly thermostats that use Wi-Fi or Bluetooth technology, is a top concern for businesses. And, Wi-Fi or Bluetooth thermostats are an IT security risk. If a thermostat system is connected to other building systems via Wi-Fi or Bluetooth, those systems are connected to the rest of the building’s IT infrastructure. The risk isn’t just if a hacker is able to gain access to your thermostat, they are able to mess around with your control systems and hold your HVAC system hostage. Rather, if they are able to gain access to just one point of entry, like your thermostat, they can then access the rest of your building’s network. Think it can’t happen to your building? Think again. This is exactly what happened to Target in 2014: its Wi-Fi-enabled HVAC system was compromised, which gave the hackers access to their entire customer network. As a result, 40 million credit and debit card numbers were stolen. There are commercial smart thermostats that use Wi-Fi or Bluetooth to communicate with the rest of a building’s systems. The main difference is that many (but not all) of these systems are designed with better IT security protocols. Even so, you should have a conversation with your IT team to ensure any hardware you want to install doesn’t put your business at risk. Mechanical systems are more complexHaving a smart thermostat in your home allows you to have better control over your furnace - where substantial energy savings can be found. That direct communication between thermostat and furnace is straightforward, making it easier to optimize. The mechanical systems of commercial buildings aren’t nearly as simple. While a furnace will send temperature-controlled air throughout your home, a commercial system has a series of dampers that will control air levels at different rates. It may also have downstream fan powered units, supplementary cooling, as well as electric/water reheat. That hardware relies on input from multiple thermostats to get an accurate reading of the entire building (these are referred to as ‘zoned systems’). It is possible to set up multiple smart thermostats in a single building, to get a more accurate reading of that space. However, residential smart thermostats aren’t set up to operate multiple zones at the same time. As a result, they will learn separate (and possibly conflicting) schedules. Human limitations Another problem related to installing multiple smart thermostats in a commercial space is that each device needs to be operated independently. This could get frustrating for building managers. Imagine having different web tabs open for each thermostat in your building, managing each device one by one without the ability to group them to a common system. That is a recipe for a time-consuming headache. In addition, there may be limitations to the number of thermostats that can be operated on a single user account. So, even if you were a super super (see what we did there?), you may not even be able to tie in an adequate number of devices to one system. Moving forward While smart thermostats aren’t a very good option for your commercial buildings, thanks to technological advancements, there are more options available to help you manage your building’s energy efficiency and occupancy comfort. Programmable thermostats Programmable thermostats, by companies like Honeywell and Johnson Controls are a starting point for commercial building owners or operators who want more control over their building temperatures. But, they aren’t considered “smart” in that they aren’t going to learn and automatically modify temperatures in response to occupancy behaviours. Building Automation Systems Smart building solutions like Building Automation Systems (BAS) are becoming significantly more advanced. BAS are automatic centralized control systems for your building's HVAC, electrical, lighting, shading, access control, and security systems. If you have the capital budget, these are great options for new builds or buildings undergoing deep retrofits. Wireless data solutions This is a relatively new market. These solutions use state of the art wireless sensors to collect building data over a short period of time. They combine the intelligent data collection methods of building automation systems with a more practical and affordable solution for commercial buildings that have cash flow or infrastructure restrictions.
No matter the option you choose, know that there are a number of ways that commercial buildings can be smarter. If you’d like to know more about new wireless data solutions, visit our website! The way we interact with buildings has changed dramatically in the past twelve months. I don’t just mean the months of working from home, and the shift towards virtual teams - although that has upended the global commercial real estate market over the past year. But for the first time, the general public has been thinking critically about the buildings in which they spend time, and asking themselves “is this a safe and healthy space for me to be in?”. The commercial real estate and property management industries are facing many hurdles in how to proceed in this new reality; these are uncharted waters with very little precedence. Here, we break down some of these new realities, their impacts, and what solutions will continue to drive industry growth. Office buildings will see a reduction in tenant populations, while flexible use-of-space solutions will increase in relevance As global vaccination distribution unfolds across 2021, we’ll start to see a staggered return to office environments. That likely can’t come soon enough for building owners and landlords. Many office buildings have been nearly empty for months, and lease renewals remain top-of-mind for many owners. Working from home has changed our collective perception around the utility of having an office space. A 2020 Global Workplace Analytics report found that 68% of respondents are very successful working from home, with both employees and managers expressing satisfaction in work output during that time. However, the desire to work from home indefinitely is quite low, with the same survey seeing only 16% of respondents wanting to abandon offices entirely. The new consensus seems to be a shared-location setting - working partly at home, and partly in an office environment. What does this mean for offices? Firstly, it points to the need for workspace use flexibility. If employees are at home half the time, then employers don’t need as much floorspace per employee. Co-working spaces will continue to see a rise in relevance (even WeWork’s crash and burn can’t dampen the rise in demand for flexible work environments). For companies that continue to lease their own space, desk-sharing and common-use workstations are likely to increase in relevance, while the need for individual private offices will reduce. The good news is that commercial office properties are going to remain relevant, even if landlords need to shift their lease agreements. But the value proposition for tenant attraction and retention has changed, and landlords will need to adapt their sales strategies to promote flexible use-of-space solutions. Offering space with a smaller square footage may be in higher demand, as workplaces shift to a hybrid in-person / work-from-home schedule. Building health and sick building syndrome are now a permanent concernBefore 2020, very few people thought about the quality of the indoor air around them, how it impacted their health, and whether there was a heightened risk of airborne transmission. That perspective has been permanently changed, in large part to COVID-19. Sick building syndrome has been a longstanding consequence of spending time in buildings that aren’t healthy for its occupants. Symptoms can include anything from headaches and nausea to respiratory ailments, and have a negative impact on productivity. Some potential causes include poor ventilation, a high count of volatile organic compounds or formaldehyde, or biological contaminants like mould, bacteria, and viruses. This last point was particularly sobering in 2020. While it is still not conclusive on COVID-19’s transmission efficacy in indoor spaces, building science is well-established that viruses spread more easily in buildings. Buildings with conditions that generate sick building syndrome are also at a higher risk of viral transmission, including COVID-19. Increasing air exchange rates, better air filtration, and more frequent cleaning schedules have become a priority in 2020. Combined with social distancing and travel bans, these solutions have had the unintended but positive effect of reducing other illnesses, such as influenza. There is a direct correlation between a clean and healthy building and reduced illnesses - including sick building syndrome. Now that we’ve spent the last year enacting these healthy practices, property managers should keep them in mind as a way of ensuring their tenants’ safety. Implementing energy efficiency solutions is good for a building’s short-term and long-term value propositionThe real-estate economics of COVID-19 have been nearly catastrophic. Commercial building asset values have decreased, while some economists are predicting that 2021 could be an even worse year for the industry. As a dizzying number of small businesses close their doors, the number of vacant properties is increasing. In the meantime, those properties continue to consume energy and cost building owners money.
There is good news on the horizon as vaccination rollout increases and the economy moves into recovery mode. At some point in 2021, new businesses will be establishing themselves, and new lease agreements will follow shortly thereafter - with a large supply of available spaces for those businesses to consider. What will give one commercial space an advantage over another in attracting and retaining new tenants? In addition to cleanliness and health improvements, energy efficiency retrofits is a key marketing and financial tool that real estate owners can use. These retrofits significantly reduce a building’s operating costs. These savings can then be passed onto tenants as more affordable rent - undercutting the competition on rental rates. More commercial tenants are looking to demonstrate their corporate values by leasing space in a sustainable building, while increased building regulations and net-zero building plans are becoming more common in both Canada and the United States. Investing in energy efficiency solutions has the positive short-term effects of reducing operating costs and increasing tenant attraction and retention rates. In the long-term, it will likely help future legislative and building code compliance and increase asset value, as well as the building’s operational lifecycle. ioAirFlow can identify solutions to help buildings become more energy efficient. If you’re conducting energy audits and want to be able to identify more problems and propose more solutions, get in touch with us and learn how we can help you. By: Matt Schaubroeck, CEO, ioAirFlow In December 2016, all provinces and territories, except Saskatchewan, agreed to the adoption of the Pan Canadian Framework on Clean Growth Climate Change (PCF) which included a commitment to a net-zero energy ready (NZER) model building code by 2030. In turn, the Canadian Commission on Building and Fire Codes (CCBFC) developed its Long-Term Strategy for Developing and Implementing More Ambitious Energy Codes. The new codes set to be released in late 2021 – following a delay to the original launch date of September 2020 due to the pandemic – introduce a series of increased performance “tiers”. Traditionally, building codes set minimum acceptable standards for construction. However, technology and construction best practices often advance at a faster rate than the “base” codes. Unlike these minimum requirements, which already follow acceptable industry practices, predetermined tiers “change the regulatory dynamic from codes that follow the industry to codes that set the direction for the industry” [1]. This enables industry stakeholders to familiarize themselves with new standards while providing a flexible framework for provinces and territories to establish the laws in which buildings must be constructed. As it stands, the proposed tiers for the 2020 National Energy Codes for Buildings (NECB) will be made up of four progressive tiers which will be voluntary until adopted by their Authority Having Jurisdiction (AHJs) – the provinces or cities that have jurisdiction over construction. The proposed tiers take a referenced approach to energy targets and are performance based. What this means is that rather than defining a building by the standards to which they must be constructed and an absolute energy performance target, targets are based on how a building’s performance is measured relative to the energy performance of a reference building. According to Efficiency Canada, a reference building is a hypothetical building that shares all the same features and attributes of the considered building but are built to a reference standard or code (i.e. ASHRAE or NECB 2020). The proposed model is outlined in the table below: This is exciting news, but what does it mean for existing buildings?
National building codes have been around since the 1940s. They address several objectives related to fire and structural safety, health, accessibility, and include codes related to water use and energy efficiency. Building codes are updated as we learn more about building construction and maintenance and new buildings are built to these standards. Consequently, many existing buildings have outdated mechanical systems and have larger ecological footprints than their newer counterparts. The NECB sections on energy efficiency were primarily developed with new construction in mind. Requiring retroactive updates to existing building stock would need additional support from provinces and territories. The CCBFC recognizes that the improvement of energy performance is still a critical component to achieving meaningful energy reductions. Their policy position indicates that they will continue to work with the federal government to develop technical guidance on energy efficiency improvements, notably during renovations. With this being said, the Joint CCBFC/PTPACC Task Group on Alterations to Existing Buildings (JTG AEB) recognizes that “the development of National Model Codes for existing buildings could be a key component of improving the performance of existing buildings at the time of alterations, and achieving the provinces' and territories', along with Canada's, long-term policy goals”, indicating that more stringent legislation for existing buildings could be on the way. It is also important to highlight that the latest iteration of the code will drive energy efficient new construction, which in turn will create market demand for a range of high-performance building products. As health and efficiency continue to be at the forefront of what renders a commercial building desirable for investors and occupants, owners and managers of existing buildings will be driven to improve current standards to maintain a competitive advantage. Finally, incentive programs play a big role in improving the performance of buildings. Non-regulatory tools are generally developed in conjunction with regulatory ones to ensure successful transition. Education, product development, incentive programs, mandatory labelling, and benchmarking programs are all examples of programming being developed in tandem that will support the transformation of existing buildings. Additional reading: https://www.efficiencycanada.org/wp-content/uploads/2020/09/Tiered-Energy-Code-Best-Practices-for-Code-Compliance.pdf https://www.efficiencycanada.org/what-you-need-to-know-about-the-new-building-codes/ [1] https://nrc.canada.ca/sites/default/files/201906/policy_paper_longterm_energy_strategy.pdf Over the last several months, our blog posts have covered topics highlighting the need for concise, accurate, affordable, and digitized solutions for testing building health and efficiency. We’ve also highlighted some of the studies and new technologies coming out of that need and how ioAirFlow uses them to inform the development of our own platform. But, what does ioAirFlow do? And, how is the MyBuilding Health Score going to help alleviate some of the hurdles needed for buildings to become healthier and more energy efficient? A bit of background ioAirFlow was founded in 2016 with a focus on wireless building automation. Since then, our core focus has pivoted to building health and predictive analytics using wireless Internet of Things (IoT) sensors and our proprietary analysis software. We’ve learned through years of industry research and experience that understanding how a building functions and consumes energy is the first step to improving its energy efficiency and health and that building audits are a critical component to that process. We also know that as building energy disclosure programs, climate change targets and legislation increase, so too will the need for these audits. The issue is that while understanding a building’s health and efficiency is commonly known to be the most critical first step in improving it, gathering the information needed to make informed decisions can also be the most cumbersome. Numerous studies dating back to the 90’s have highlighted that the primary barriers to improving building health and efficiency are associated in some capacity with lacking information, or capital constraints. This is especially true for Class C buildings, which tend to be older, less efficient, have poorer indoor air quality, and lower profit margins than other classes of commercial buildings. Audits are meant as a first step towards alleviating the informational barriers. However, as highlighted in previous posts, current industry practices are restrictive for both the companies offering these audits, and the customers requiring them. This is because traditional energy audits are manual and time-consuming, rendering it difficult for the companies offering these services to do so cost-effectively and efficiently. The consequences are that an entire group of building owners, those with older buildings, and lower profit margins are not marketed to. In addition, based on our market studies, there is clearly a general frustration with the archaic manual building audit process. The combination of all of the aforementioned means there is a significant market opportunity for the building retrofit market, but that additional support needs to be put in place for both the companies offering audits and building owners needing them. Digitization to support energy auditors and promote building health. ioAirFlow wants to make commercial buildings healthier, for both people and the environment. To achieve this, we are preparing to launch our first iteration of the MyBuilding Health Score in January 2021 – a digital audit platform designed to be used by companies that are already offering energy audits, or by building managers interested in running efficient diagnostics on their building’s health and efficiency performance. Unlike building automation systems, we are not a permanent automation. Using wireless IoT sensors and our proprietary analysis software, we support energy auditors, property owners, and property managers by identifying where problems exist in their commercial buildings and how to resolve them. Here’s how we do it: Our team of experts have developed a process by which building performance is captured and connected to our software platform. This process has allowed us to develop the first of our novel building problem analysis tools. We’ve begun identifying unique building efficiency symptoms from data collected by our sensors. Each of these symptoms map out specific problems that commonly occur in commercial buildings and identify where these problems exist within the tested building. This information is translated into a concise and actionable report for our customers. As we continue to collect this data and additional industry-specific research on the built environment, our machine learning model, aimed at further optimizing analysis, our software portal, and APIs will continuously be refined. In addition to generating actionable reports, we are also working with vendors and suppliers that can act on our recommendations. By creating a digital audit solution, ioAirFlow is able to reduce the cost of testing sufficiently that building auditors are better equipped to expand their customer base and provide more options for improving the energy efficiency and health of their buildings - eventually offering predictive analytics by identifying problems before they reach a fail point. There are over 6.1 million commercial buildings in the United States and Canada. Class C buildings make up approximately 70% of all building stock, with roughly 66% of those buildings constructed before 1990. We envision a world where every one of them can optimize their health and efficiency potential affordably and accurately. If you provide energy or IEQ audits, or are a commercial property owner interested in learning more about our software and how we can support you, please contact us! By: Amanda San Filippo, VP Business Development & COO, ioAirFlow |


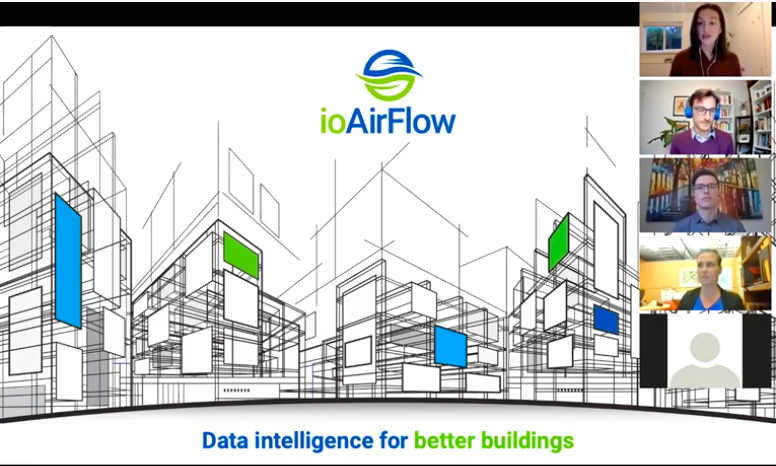
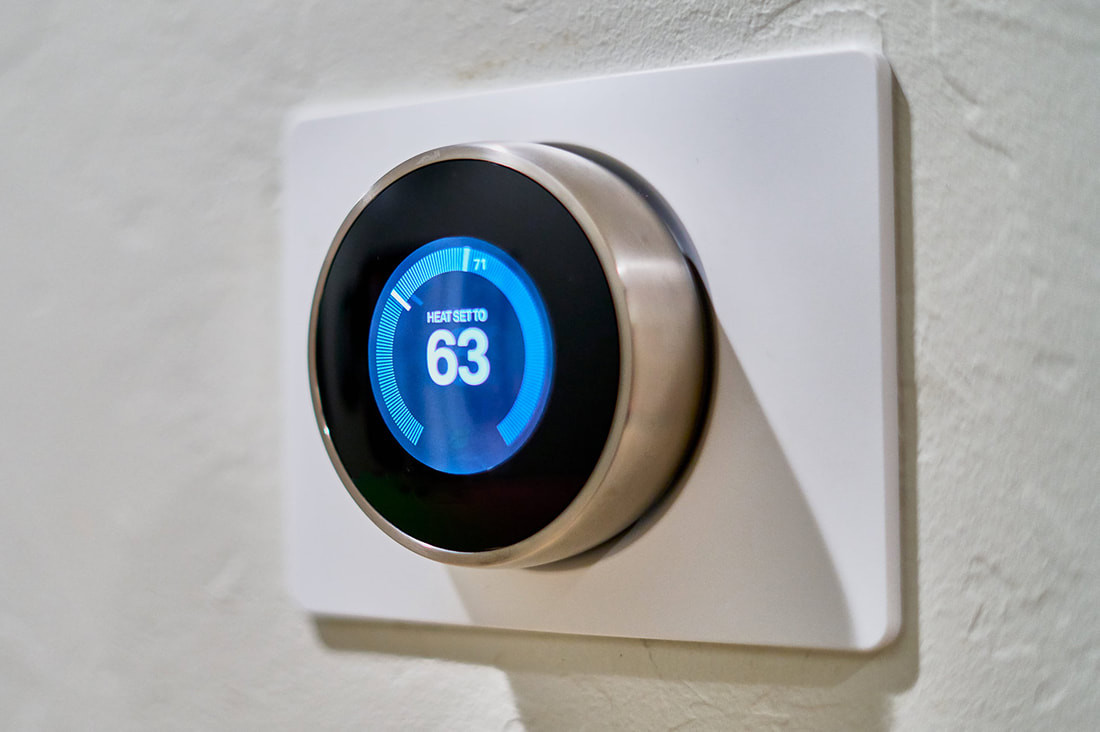
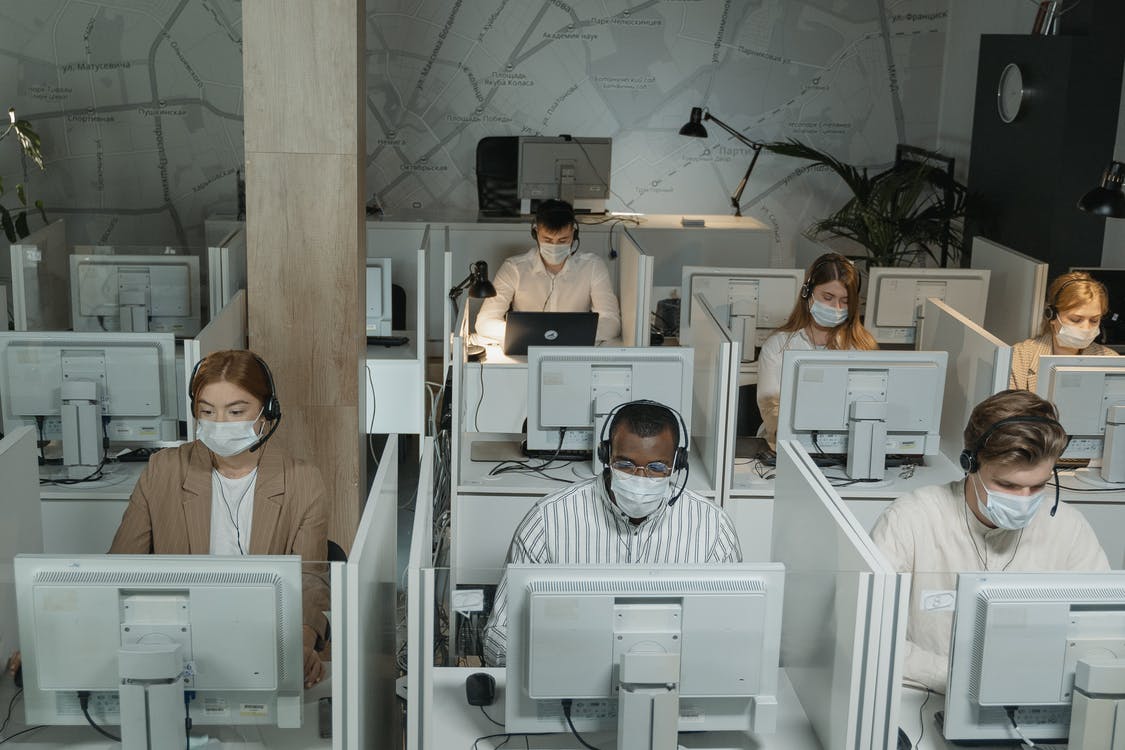

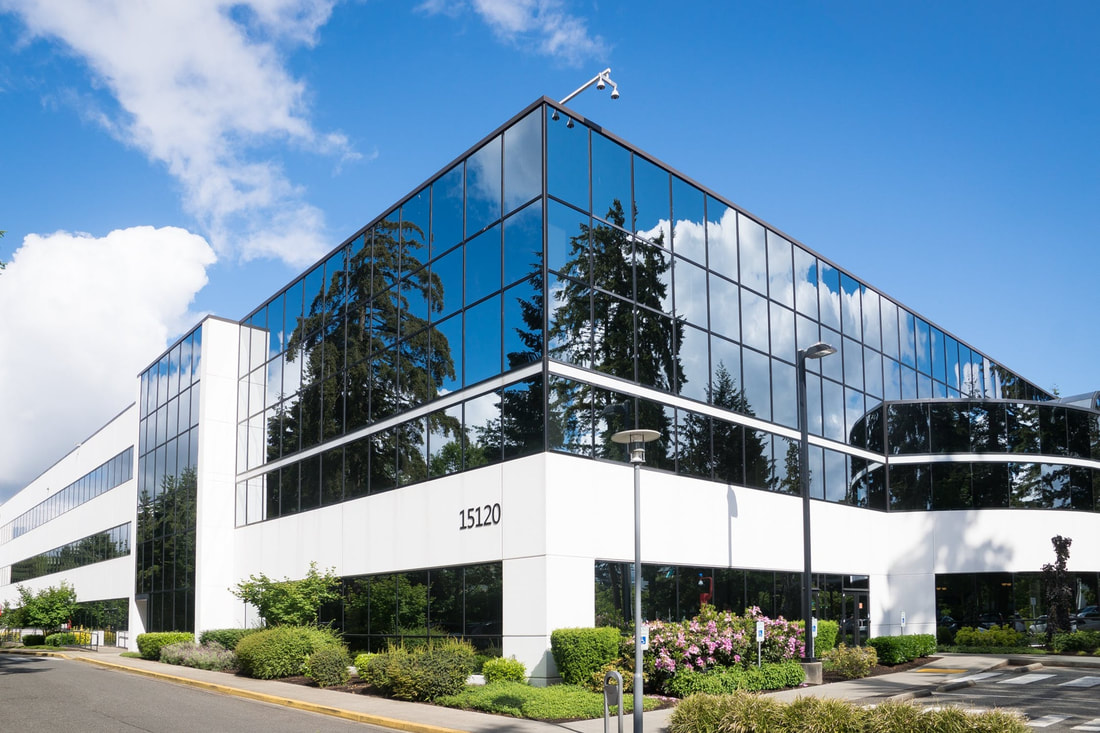
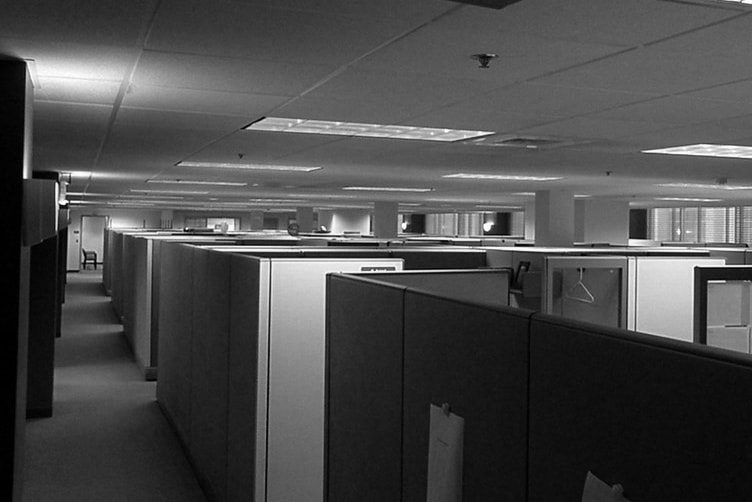
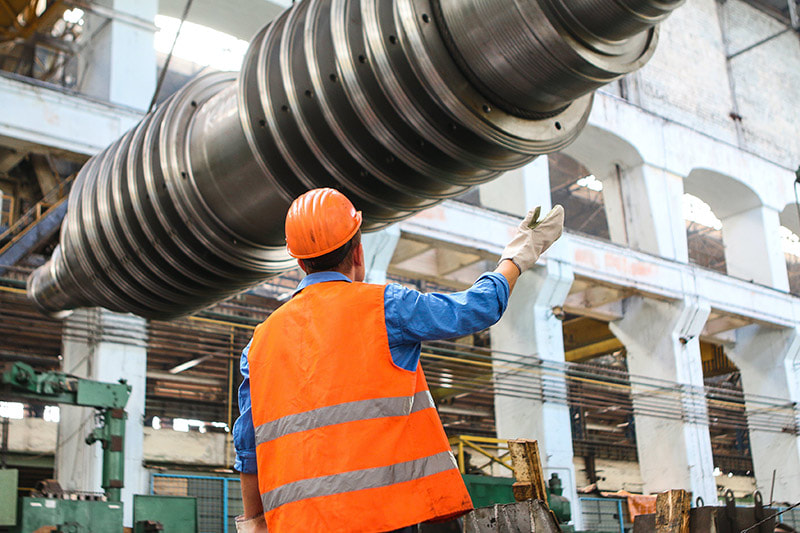

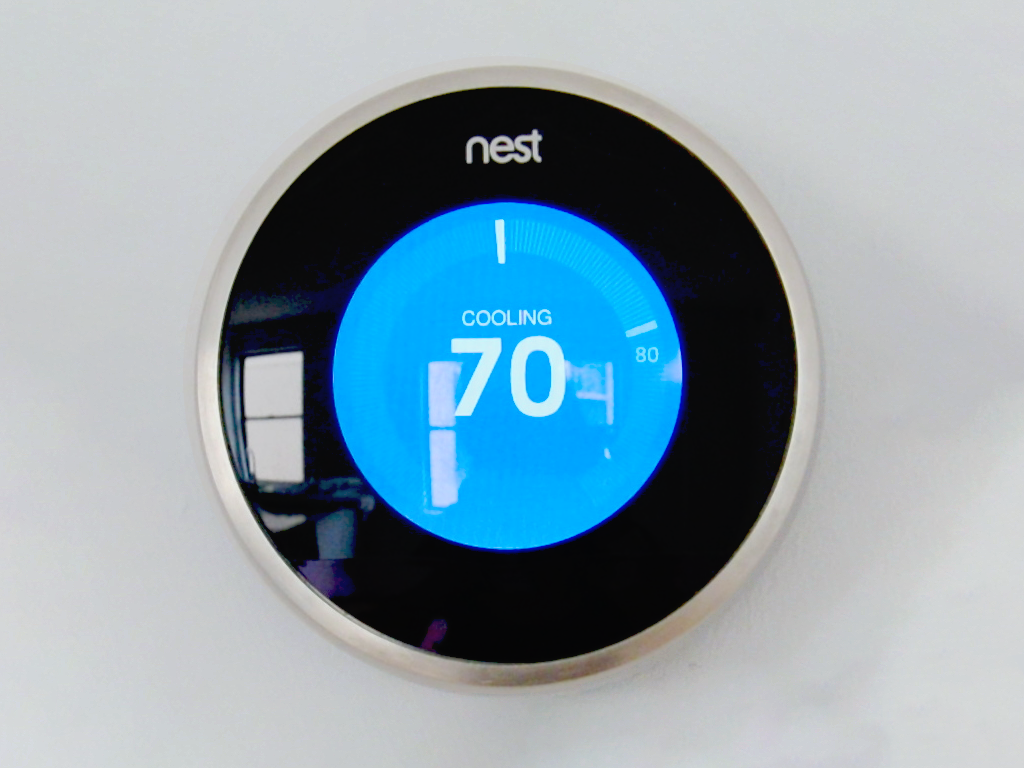

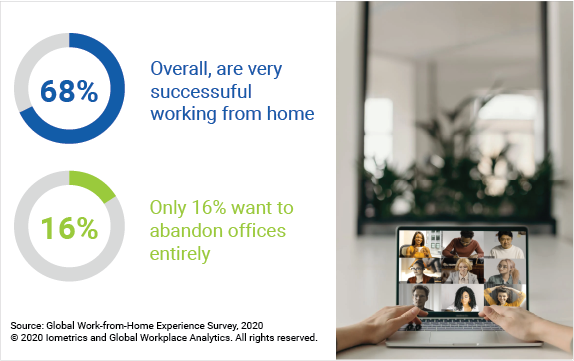


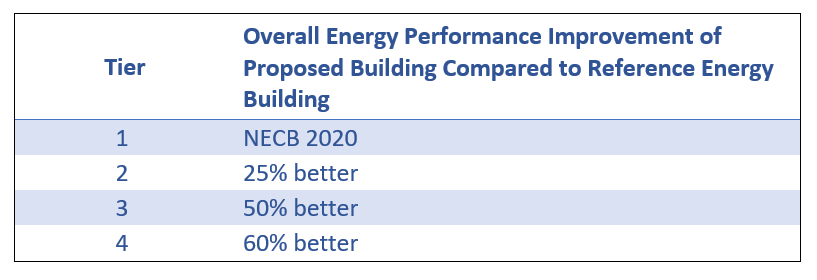

 RSS Feed
RSS Feed
